This project consisted of a new motorway maintenance depot adjacent to the M18 on the outskirts of Ennis, Co. Clare. Works consisted of the construction of an office building, a maintenance building and three salt storage barns. Works also included site development works, landscaping, access road construction and boundary fencing.
Works Included:
- 16,000m3 of excavation for site preparation and the importation of 10,500m3 of material.
- Construction off a salt barn for NRA stocks and construction of 2 salt barns for Resilience Salt stocks.
- The use of 5000m3 of concrete, 200 tonne of rebar, 200 tonne structural steel and 10000 m2 of reinforced mesh during the construction process.
- The construction of a washdown area.
- The construction of a covered workshop.
- The construction of an office building for the motorway maintenance operator. This two storey office building contained meeting rooms, changing facilities and garage service area incorporating mezzanine platform area and vehicular service pit. The building envelope consisted of kingspan wall cladding panels and rigidial sandwich curved roofing system incorporating solar panels and gravity type rainwater harvesting tank featuring a 1800 litre underground storage tank and elevated header tank to supply toilet flushing.
- The construction of welfare facilities for shift workers.
- The construction of covered parking for gritters and other maintenance vehicles.
- The construction of a staff/visitor car park.
- A fully contained refuelling area. Works include the provision of drainage and fuel separators.
- Integrated rainwater tanks and foulwater pumpstation.
- Approximately 6000m3 of rock breaking to reduce the level of the site and excavation work for installation of attenuation tanks.
- Site perimeter fencing and buffer planting around the site.
- Salt barn for NRA stocks measuring 18m x 24m with attached lean to shed for vehicle storage.
- The barn consists of galvanised steel structure with 6.5 meter high reinforced concrete retaining walls incorporating Sika watertight concrete mix.
- Roofing and side cladding consists of Kingspan single skin sheeting
- Gravity type system rainwater harvesting tank featuring a 10000 litre underground storage tank and pump for supply of water to the vehicle washdown area.
- 2 no. salt barns for NRA resilience salt stocks measuring 25m x 42m. The barns consisted of galvanised steel structures with 6.5 meter high reinforced concrete retaining walls incorporating Sika watertight concrete mix. Roofing and side cladding consisted of Kingspan single skin sheeting and skylights.
- 3 no. Drainmax Tunnell system attenuation tanks for surface water drainage with holding capacities of 900m3, 650m3 and 450m3 and all associated pipework. The installation of these tanks involved the placing of 3,200m2 of a 0.5mm impermeable PVC Geomembrane prior to the installation of the tanks. The system has a proposed life of 50 years and is capable of being trafficked by HGV’s containing the maximum legal load.
- 50 tonne concrete weighbridge complete with traffic signals and induction loops measuring 15 meters long by 3 meters wide.
- Construction of all access roads, landscaping, signage and road markings.
- Erection of boundary fencing.


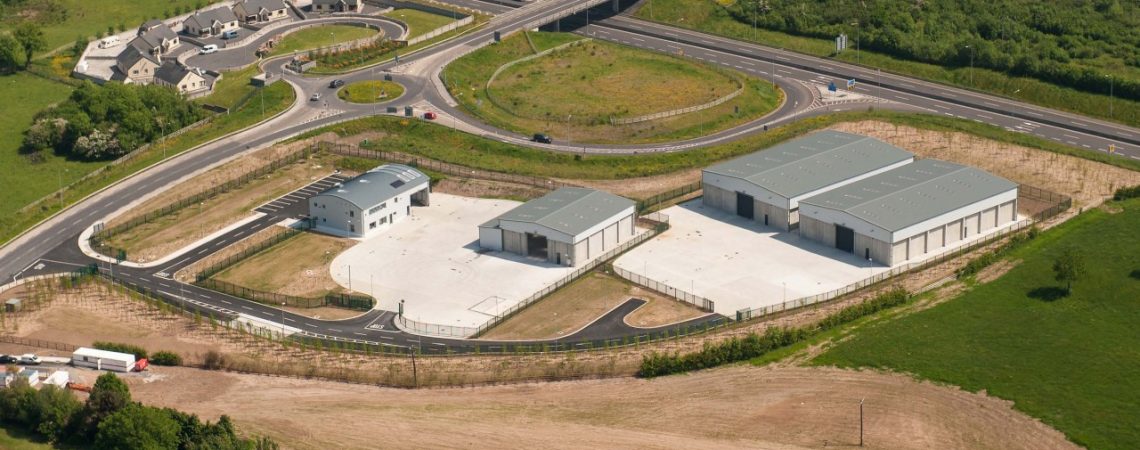
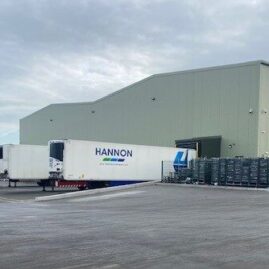
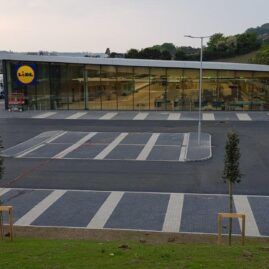
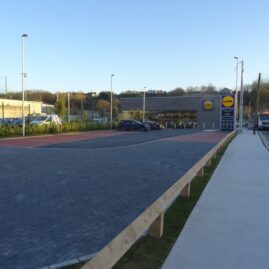
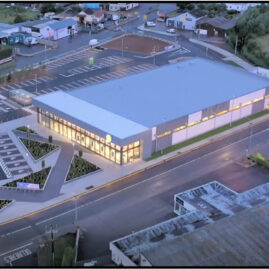

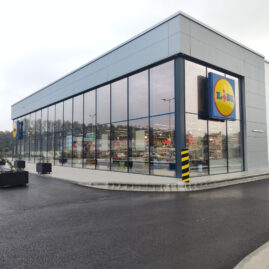

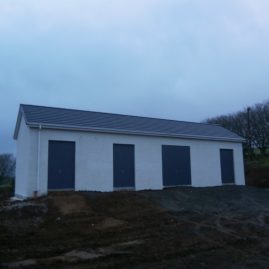
![Lidl_Stiftung_&_Co._KG_logo.svg[1] – Logo](https://www.nrsgroup.eu/wp-content/uploads/2015/12/Lidl_Stiftung__Co._KG_logo.svg1-Logo.jpg)

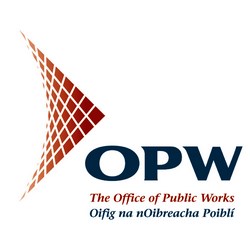
![Waterford-City-and-County-Council-logo[1] – Logo](https://www.nrsgroup.eu/wp-content/uploads/2015/12/Waterford-City-and-County-Council-logo1-Logo.jpg)

![South-Tipperary-County-Council[1] – Logo](https://www.nrsgroup.eu/wp-content/uploads/2015/12/South-Tipperary-County-Council1-Logo.jpg)
![1664[1] – Logo](https://www.nrsgroup.eu/wp-content/uploads/2015/12/16641-Logo.jpg)
![4011249-CAVAN%20COUNTY%20COUNCIL%20.1[1] – Logo](https://www.nrsgroup.eu/wp-content/uploads/2015/12/4011249-CAVAN20COUNTY20COUNCIL20.11-Logo.jpg)
![city-council[1] – Logo](https://www.nrsgroup.eu/wp-content/uploads/2015/12/city-council1-Logo.jpg)

![enercon[1] – Logo](https://www.nrsgroup.eu/wp-content/uploads/2015/12/enercon1-Logo.jpg)
![ida_logo[1] – Logo](https://www.nrsgroup.eu/wp-content/uploads/2015/12/ida_logo1-Logo.jpg)
![LibertyInsurance2[1] – Logo](https://www.nrsgroup.eu/wp-content/uploads/2015/12/LibertyInsurance21-Logo.jpg)