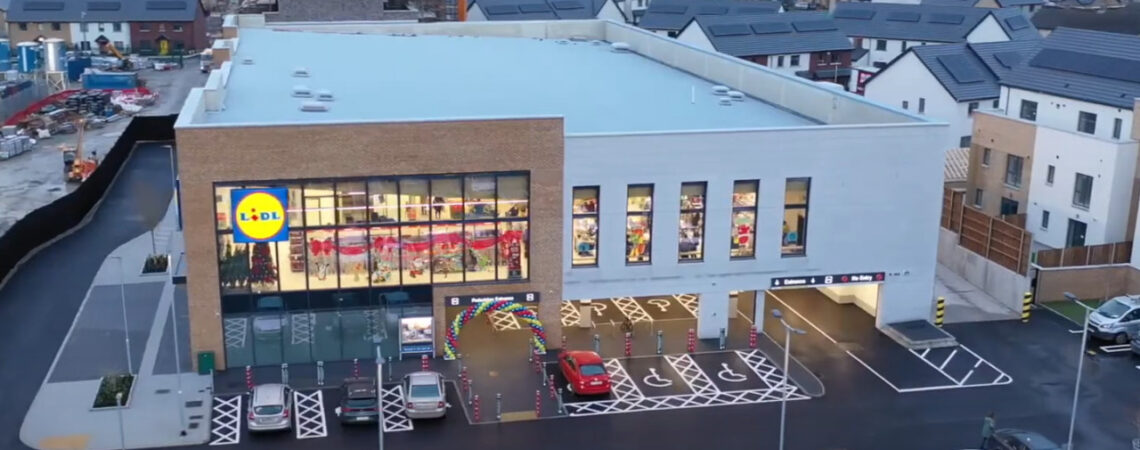This project involved the construction of a new Undercroft Retail store for Lidl Ireland in Lusk, Co. Dublin. This project involved:
- Clearance of the existing including the removal of fencing and builders rubble.
- Construction of a reinforced concrete (RC) frame structure to incorporate a car park at ground level and a retail store at 1st floor level including:
- Construction of all columns in situ.
- Construction of 451m2 150mm thick RC walls.
- Construction of 1400m2 of RC walls 4m high.
- Construction of 2330m2 of RC floor slab at first floor level.
- Construction of a loading bay ramp (245m2) including construction of designed joints and walls. The ramp was constructed of reinforced in-situ concrete grade C30/37, frost and road salt resistant and designed for a loading of 60T. Works included construction of an adjacent retaining wall for the length of the ramp with an acoustic barrier.
- Construction of an external car park and an undercroft car park.
- Construction of a Bakery
- Installation of Trolley bays and Bin Stores
- Installation of all Freezers / Coolers
- Landscaping
- Construction of an Internal Plantroom
- Electrical room
- Construction of a Warehouse / loading area
- Construction of an Admin and welfare area



![Lidl_Stiftung_&_Co._KG_logo.svg[1] – Logo](https://www.nrsgroup.eu/wp-content/uploads/2015/12/Lidl_Stiftung__Co._KG_logo.svg1-Logo.jpg)


![Waterford-City-and-County-Council-logo[1] – Logo](https://www.nrsgroup.eu/wp-content/uploads/2015/12/Waterford-City-and-County-Council-logo1-Logo.jpg)

![South-Tipperary-County-Council[1] – Logo](https://www.nrsgroup.eu/wp-content/uploads/2015/12/South-Tipperary-County-Council1-Logo.jpg)
![1664[1] – Logo](https://www.nrsgroup.eu/wp-content/uploads/2015/12/16641-Logo.jpg)
![4011249-CAVAN%20COUNTY%20COUNCIL%20.1[1] – Logo](https://www.nrsgroup.eu/wp-content/uploads/2015/12/4011249-CAVAN20COUNTY20COUNCIL20.11-Logo.jpg)
![city-council[1] – Logo](https://www.nrsgroup.eu/wp-content/uploads/2015/12/city-council1-Logo.jpg)

![enercon[1] – Logo](https://www.nrsgroup.eu/wp-content/uploads/2015/12/enercon1-Logo.jpg)
![ida_logo[1] – Logo](https://www.nrsgroup.eu/wp-content/uploads/2015/12/ida_logo1-Logo.jpg)
![LibertyInsurance2[1] – Logo](https://www.nrsgroup.eu/wp-content/uploads/2015/12/LibertyInsurance21-Logo.jpg)