This project involved the construction of a new steel framed, cladded extension to the rear of an existing live factory, including all ancillary site works. The works required the NRS Group to open up parts of the existing structure and to work within the existing workshop areas for short durations.
The new four bay extension (R&D Workshop) comprised of a steel portal framed building with KS100RW panels on roof and walls. The works also involved the bulk excavation of an existing mound of earth located at the rear of the plant, an extension of the concrete plinth along the rear of the building and to relocate a number of existing cabins. It also involved the cutting and breaking out of two sections of the existing concrete floor slab within the live factory and increasing the depth and strength of the slabs to take the weight of heavy machinery that has been stationed on the new slabs.
There was a requirement for traffic management of vehicles entering and leaving the site. The factory works 24/7 and so all works were carried out alongside the live workforce. This involved having stringent works procedures in place and ongoing communication and coordination between the relevant supervisory parties.


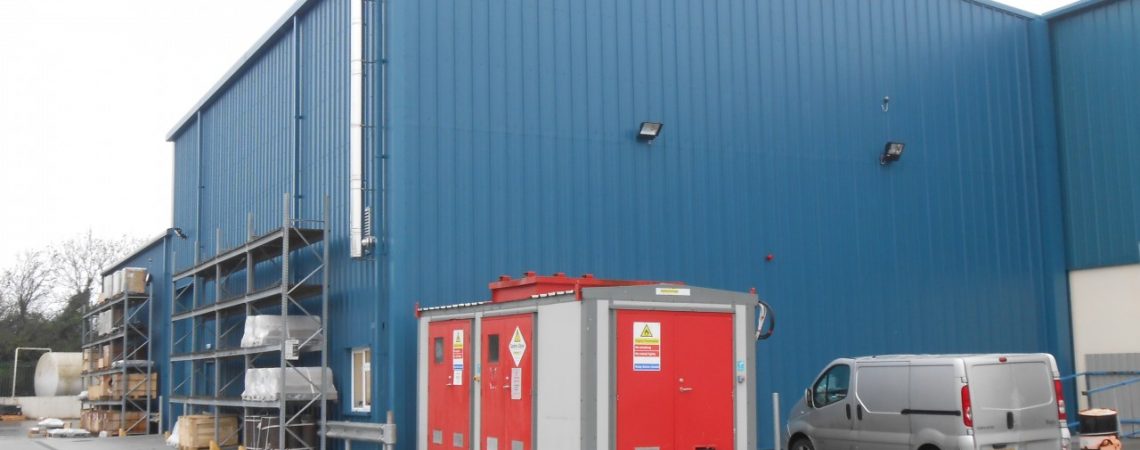
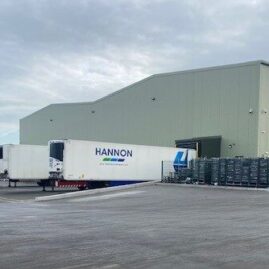
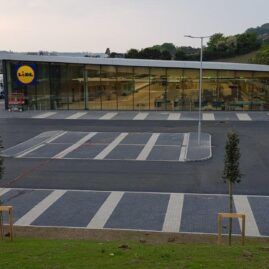
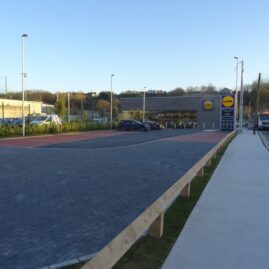
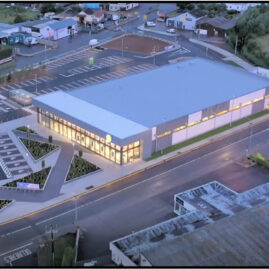
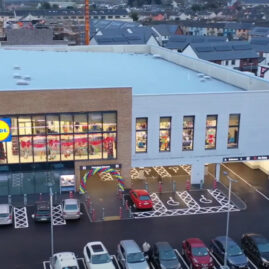
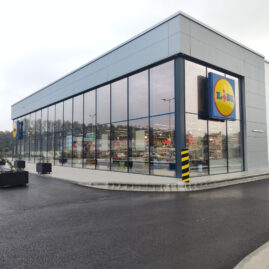
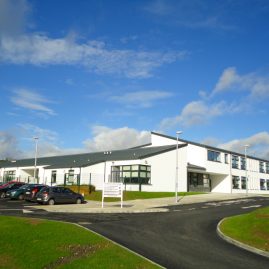
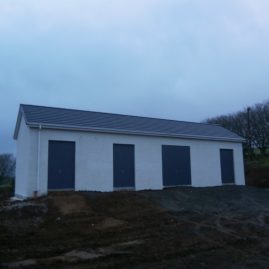
![Lidl_Stiftung_&_Co._KG_logo.svg[1] – Logo](https://www.nrsgroup.eu/wp-content/uploads/2015/12/Lidl_Stiftung__Co._KG_logo.svg1-Logo.jpg)

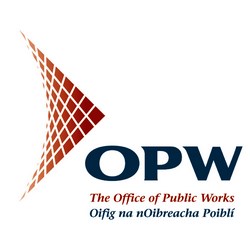
![Waterford-City-and-County-Council-logo[1] – Logo](https://www.nrsgroup.eu/wp-content/uploads/2015/12/Waterford-City-and-County-Council-logo1-Logo.jpg)
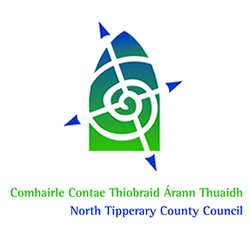
![South-Tipperary-County-Council[1] – Logo](https://www.nrsgroup.eu/wp-content/uploads/2015/12/South-Tipperary-County-Council1-Logo.jpg)
![1664[1] – Logo](https://www.nrsgroup.eu/wp-content/uploads/2015/12/16641-Logo.jpg)
![4011249-CAVAN%20COUNTY%20COUNCIL%20.1[1] – Logo](https://www.nrsgroup.eu/wp-content/uploads/2015/12/4011249-CAVAN20COUNTY20COUNCIL20.11-Logo.jpg)
![city-council[1] – Logo](https://www.nrsgroup.eu/wp-content/uploads/2015/12/city-council1-Logo.jpg)

![enercon[1] – Logo](https://www.nrsgroup.eu/wp-content/uploads/2015/12/enercon1-Logo.jpg)
![ida_logo[1] – Logo](https://www.nrsgroup.eu/wp-content/uploads/2015/12/ida_logo1-Logo.jpg)
![LibertyInsurance2[1] – Logo](https://www.nrsgroup.eu/wp-content/uploads/2015/12/LibertyInsurance21-Logo.jpg)